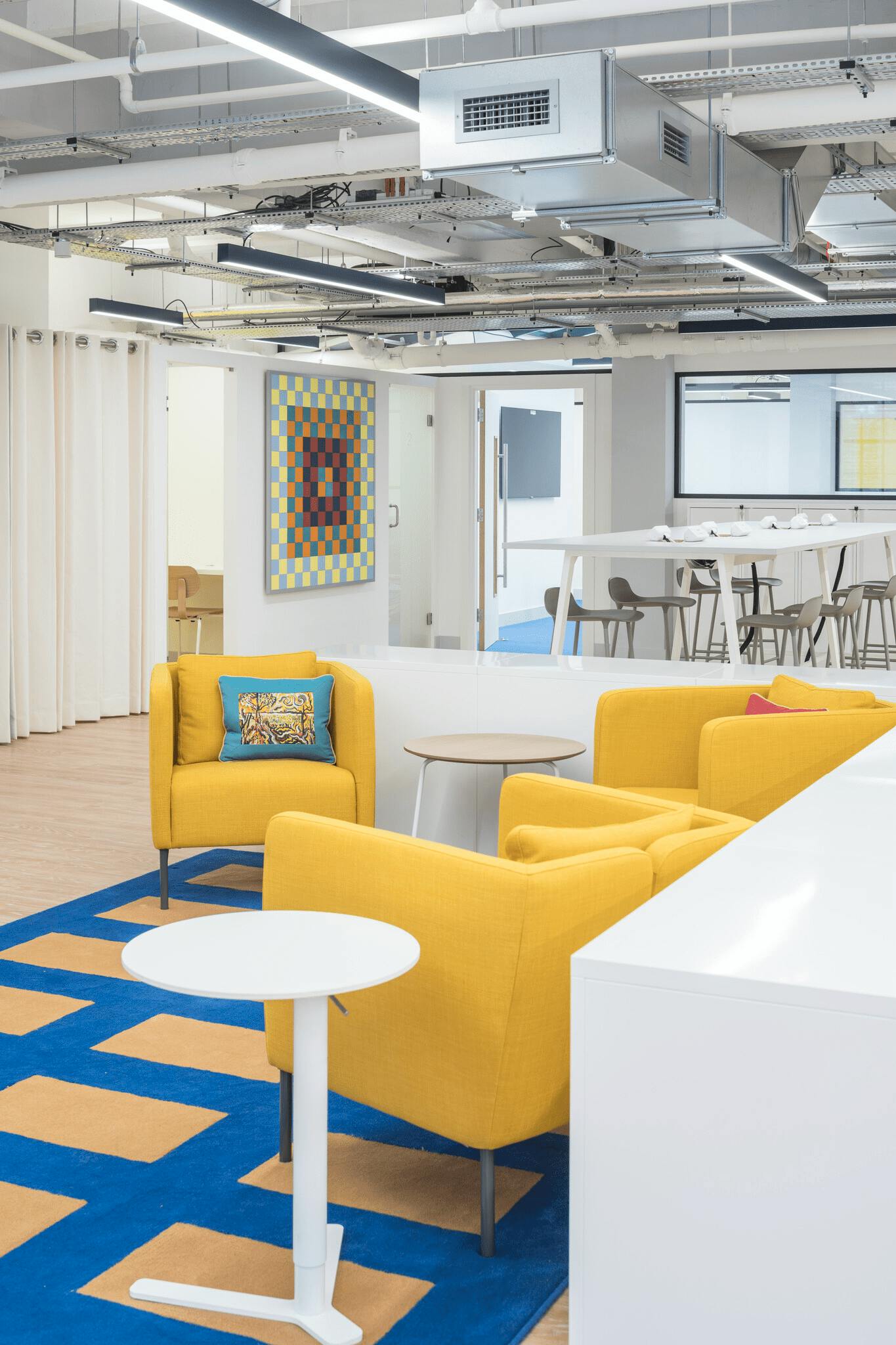Property overview
The 2nd floor has been fitted to a high standard, fully equipped with cutting-edge technological services tailored to meet the dynamic needs of modern professionals.
This expansive open plan layout offers accommodation for 26 desks, with the capacity to effortlessly expand to 36 desks. Additional features include an 8-person collaborative table, a breakout zone with a fully equipped kitchenette, as well as a generously sized welcome area. Additionally, this ‘plug and play’ unit features a private meeting room for 10 individuals, along with 4 dedicated focus rooms to ensure privacy.
Located in a highly desirable and buzzing part of the West End, near to major amenities – retail, restaurants, cafés, bars, theatres and
fitness operators.
The Market Exchange is located close to 3 underground stations (Covent Garden, Holborn & Tottenham Court Road) and will be linked to the
new Elizabeth line at Tottenham Court Road.












