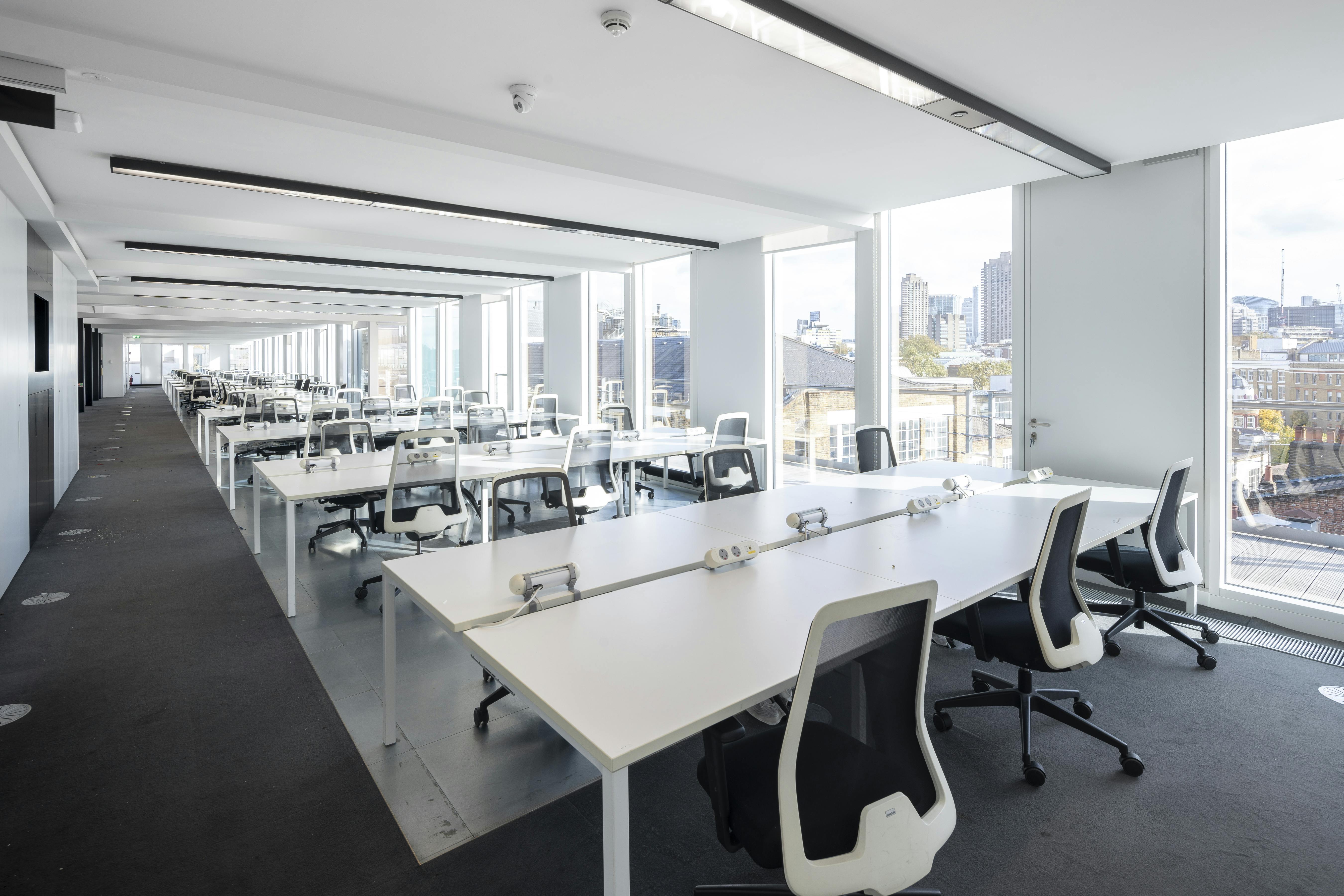Fully Fitted Short-Term Grade A Office Accommodation with Private Roof Terrace on the 4th floor
Specification
- Roof Terrace
- Fully Furnished Grade A Offices
- Plug and Play
- Air Conditioning
- Bike spaces
- Showers
- Over 3m floor to ceiling height
Fully Fitted Short-Term Grade A Office Accommodation with Private Roof Terrace on the 4th floor


The 2nd, 3rd and 4th floors provide fully fitted ready to occupy accommodation and are available to June 2025. There is a mix of open plan and partitioned space including 300 desks and chairs. The 4th floor has a large south facing private roof terrace.
In the heart of Clerkenwell. Short walk from numerous gyms and restaurants. Also a short walk from Farringdon station which benefits from the new Elizabeth Line.

